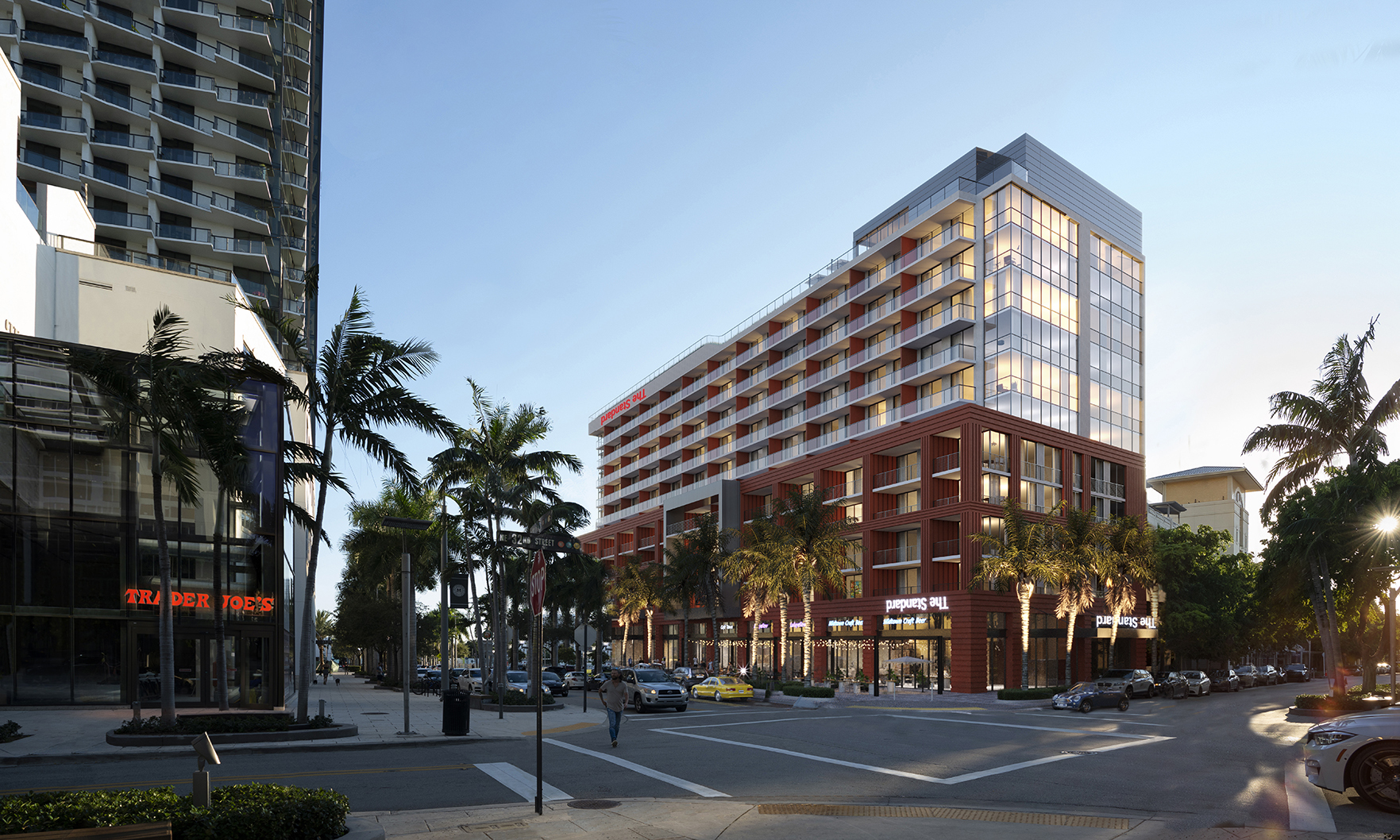The Standard Residences, Midtown Miami midrise-condo project just got a major shot in the arm. The developers, Rosso Development, Standard International and Midtown Development, have landed a $45 million construction loan from Bank OZK with the help of JLL Capital Markets Managing Director Brian Gaswirth and Associate Jimmy Calvo.
Construction on the 12-story, 228-residence tower at 3100 NE 1st Ave. is already underway, with Civic Construction serving as the general contractor. Billed by backers as “the first of its kind pied-à-terre-style building,” owners may lease out their units for terms as short as one month. Completion is set for the end of 2024.
“Carlos Rosso has an incredible reputation for being one of the premier condo developers in South Florida through his distinguished career at The Related Group,” said JLL Capital Markets Managing Director Brian Gaswirth. “The Standard Residences is a defining stamp on his new journey and has been met with great success as represented by its strong presales and ability to attract Bank OZK as its lending partner.”
A limited number of units remain and start at $499,900 with 30% down. Douglas Elliman Development Marketing is handling sales and marketing.
The residences range from 432-square-foot studios to 965-square-foot two bedrooms. Finishes include light wood-plank tile flooring, gourmet kitchens with custom Italian cabinetry and Bosch appliances, oversized bathrooms with stone vanities and double-suite rain showers.
Community amenities include a landscaped rooftop with a 60-foot resort-style sunset pool with restaurant and bar, a café and an outdoor terrace.
Health and wellness amenities include an indoor pickleball court, sweat room and fitness center, infrared sauna, yoga and stretch studios. Finally, there is a dedicated social floor with a karaoke bar and screening room, co-working spaces, Zoom rooms and a private boardroom.
Arquitectonica served as the building’s architect. while Urban Robot and an in-house design team are handling interiors. Naturalficial is the landscaper.

