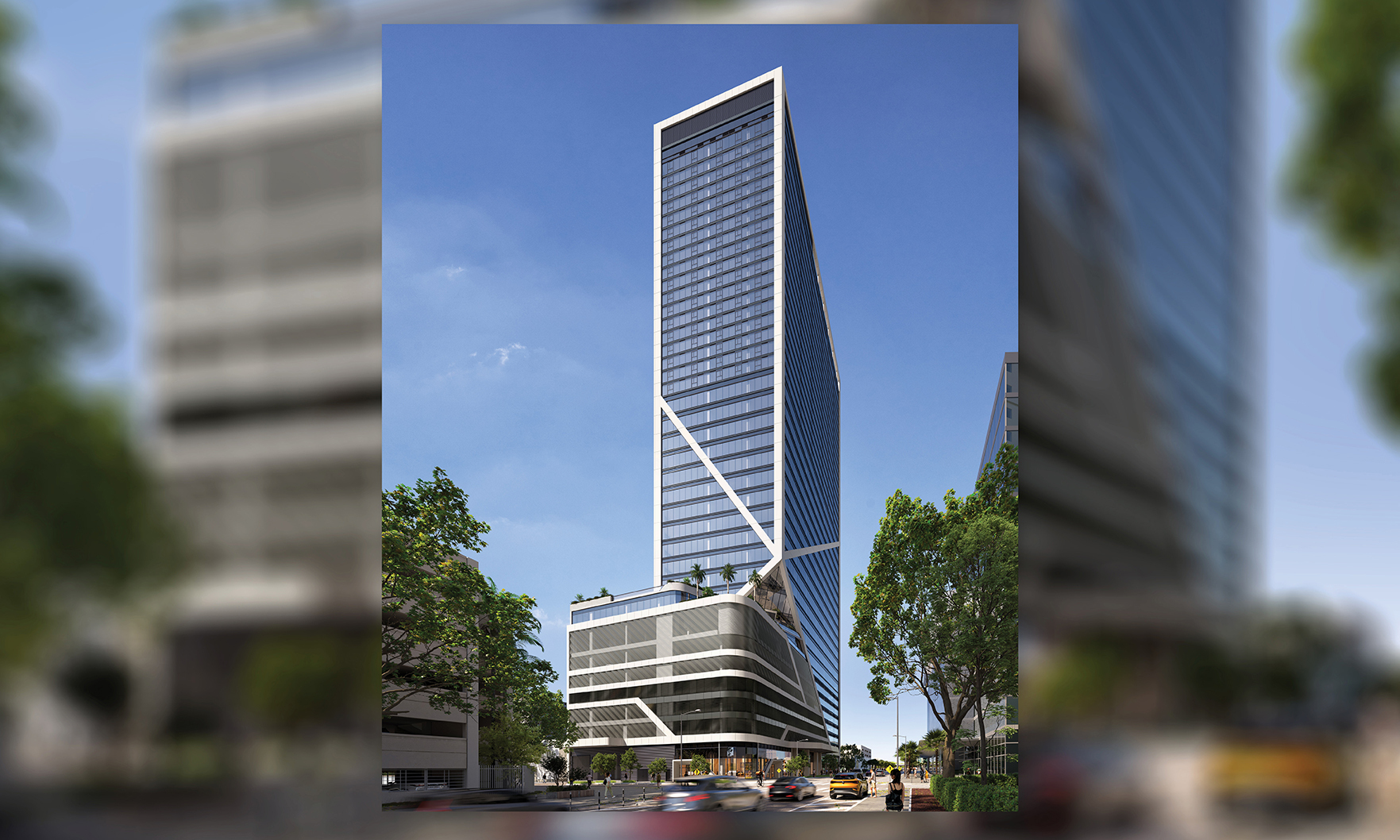A group of real estate investors just officially launched HUB Miami, a 41-story, mixed-use condominium tower in downtown Miami.
The project, which is being developed by The John Buck Company, Florida Value Partners, BH Group and PEBB Enterprises, will comprise 306 for-sale residences and 245,000 square feet of office space. The transit-oriented development is located near MiamiCentral Station at 525 NW 2nd Ave. Demolition of the current site is set to begin by the end of 2023.
OneWorld Properties was selected as the exclusive sales and marketing brokerage for HUB Miami Residences, which are priced from the mid $400,000s, while CBRE will lead leasing efforts for HUB Miami Offices.
“HUB Miami Residences will be a highly sought-after destination, offering future residents a prime location for those looking to embrace the vibrant lifestyle and endless opportunities that Downtown Miami has to offer,” OneWorld CEO Peggy Olin said in an announcement. “Our team is grateful to have the opportunity to continue to promote the development and evolution of Downtown Miami. There has never been a better time to invest in this city, and the partnership of The John Buck Company and Florida Value Partners, in addition to BH Group and PEBB Enterprises, further solidifies this.”
The condos will begin on the 22nd floor and comprise a collection of fully furnished and finished open-layout residences, ranging from 394-square-foot studios to 1,046-square-foot two bedrooms. Each residence will have floor-to-ceiling glass windows, gourmet kitchens with integrated Bosch appliances and custom cabinetry.
HUB Miami Residences will also offer numerous resident-only amenities, including a fitness center, yoga and spin room, spa with sauna and cold-plunge pool, resident lounge and entertaining space and dedicated work-from-home lounge equipped with video conference rooms and private phone booths. Outdoor amenities include a Sky Lounge bar and resort-style pool with lounge seating.
The class-A offices will be designed by ODP Architects and have interiors by One Line Design Studio. Starting on the ninth floor with floor plates ranging from 18,000 to 32,000 sPreview (opens in a new tab)quare feet, each office will offer floor-to-ceiling windows and column-free floor plans. Tenants will have access to over 15,000 square feet of private amenities, including a dedicated office lobby, private fitness center, tenant lounge and conference center.
“We are proud to introduce HUB Miami to the vibrant Miami market, marking a significant milestone as our firm’s first project in Florida,” said Ryan Lovell, managing director of investments at The John Buck Company. “HUB Miami offers a unique approach to mixed-use development in South Florida by featuring class-A office space to meet the demand of the city’s ever-growing need for high-caliber office product. The property’s central location and access to transportation hubs such as MiamiCentral Station will provide much needed connectivity for owners and office tenants alike.”

